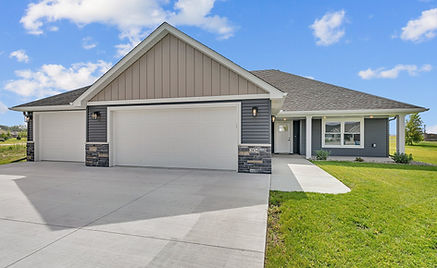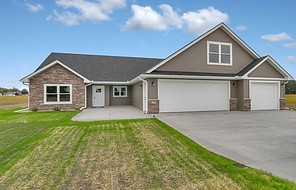top of page
Model Homes
A new home is an opportunity to build your dream home, without settling or compromising. Woodland Homes offers a variety of homesites in the surrounding area, custom floorplans, and included features, making it easy to find the home of your dreams. New home buyers also benefit from the latest in new home design and technologies.
For more information on available lots and how we can turn your dream into a reality, please contact us today.
.jpg)
Homes For Sale
Our model homes are proudly represented by:

Whether it's your plans or ours, we will bring your dreams to life and deliver you a high quality house that you are proud to call home. We offer many home styles and lot packages are available or we will build on your lot. Contact us today for more information.
bottom of page





